The Green Link: A Sanctuary of Serene Living in Faridabad
- Team Aakaar
- Nov 16, 2025
- 3 min read
Updated: Nov 17, 2025

In the vibrant city of Faridabad, an architectural masterpiece emerges, blending minimal aesthetics with profound emotional warmth. Designed by Intrigue Designs Studio + Lab, founded by Architect Nehit Vij, "The Green Link" is more than just an 8,500 sq. ft residential bungalow; it is a meticulously crafted sanctuary for a multi-generational family-a couple, their parents, and two children, where every element contributes to a harmonious whole.
Photographer: Tejas Shah
An Ode to Quiet Sophistication
The project, completed in 2025, reimagines luxury through the lens of quiet sophistication. Nehit Vij and the team at Intrigue Designs Studio + Lab have successfully blurred the traditional lines between architecture, interiors, and landscape, delivering a home that is calm, composed, and deeply personal. The design philosophy centers on achieving simplicity and warmth, allowing individual lives to unfold within a unified, shared aesthetic.

Photographer: Tejas Shah
Design Intent: Blurring Boundaries
From the moment one approaches, the structure's understated elegance is evident. A meticulously laid stone pathway, bordered by pebbles and lush greenery, guides visitors toward the marbled foyer. The entrance, marked by a finely grooved wooden door and a textured wall, sets the tone for the design language within: refined, yet human and inviting. A discreet service corridor provides practical separation.
Photographer: Tejas Shah
The home's heart lies on the ground floor, a space designed for effortless flow and connection. Stone floors and a palette of muted hues and soft furnishings create an immediate sense of welcome. The layout cleverly links the front lawn to the backyard, ensuring that generous openings consistently dissolve the barrier between the indoors and the surrounding nature. The living and dining areas are connected by a visual corridor, allowing life to flow seamlessly: from morning tea on the deck to quiet evenings by the reading nook framed by a wave-textured wall.
Photographer: Tejas Shah
“In an age of showpiece homes, this bungalow reimagines luxury as something quieter, built not to impress, but to belong. Every surface, every texture, carries intention. Every corner holds memory.”

Photographer: Tejas Shah
The Gracious Spine
Connecting the home’s three levels is a breathtaking sculptural white stone staircase. More than a mere circulation element, this helix is the home's graceful spine. Washed in natural light, it acts as a central pause point, both physically and emotionally linking every floor while offering moments for reflection.
Key Features of the Levels:
Ground Floor: The communal hub. It features a kitchen that balances timeless elegance with modern utility, incorporating marble counters and beige cabinetry. The guest room doubles as a retreat for the grandparents, opening into a sunlit prayer space.
Photographer: Tejas Shah
First Floor: A realm of tranquility. The parents’ and the master suite embody grounded calmness. The master suite is a study in quiet sophistication, featuring stone floors, a textured brick wall, and a serene walk-in wardrobe leading to a marble-clad bathroom, perfectly balancing intimacy with openness to the backyard views. The children's room is kept intentionally flexible, a space designed for organic growth.
Photographer: Tejas Shah
Top Floor: The family's adaptive retreat. This space effortlessly shifts its function; from a quiet study during the day to a comfortable lounge that spills onto a terrace in the evening. Here, soft blue drapes catch the breeze, providing an ideal setting for family laughter and connection.
Photographer: Tejas Shah
A Place to Pause and Simply Be
"The Green Link" stands as a testament to thoughtful, contextual design. It avoids fleeting trends, choosing instead to focus on longevity and experience. This home offers a powerful sense of rootedness and respite. Between the buzz of city life and the hush of its gardens, this home provides a space to pause, breathe, and simply be.
This project beautifully encapsulates the philosophy of Intrigue Designs Studio + Lab: creating architecture that is not merely seen, but profoundly felt.
FACT FILE:
Design Firm: Intrigue Designs Studio + Lab
Principal Architect/Founder: Nehit Vij
Location: Faridabad, Haryana
Project Type: Residential
Area: 8500 sq. ft.
Photographer: Tejas Shah






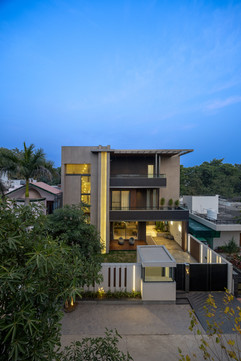









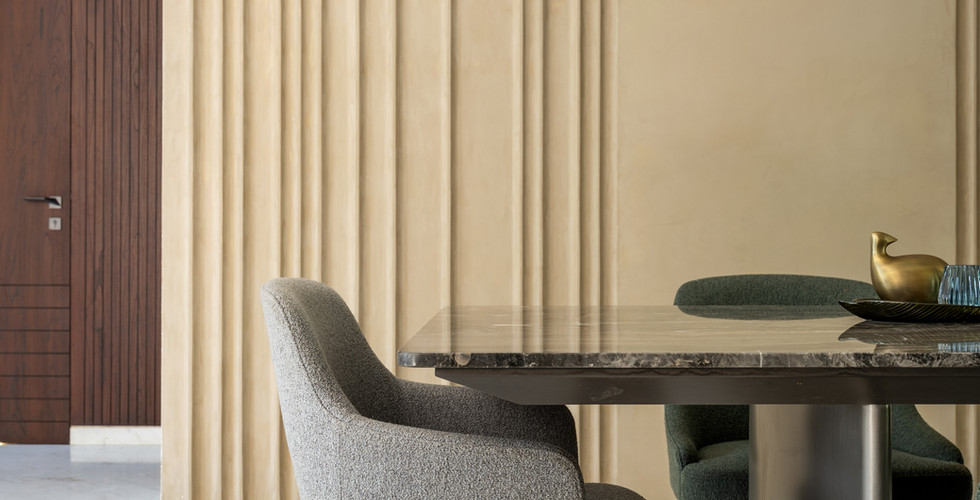
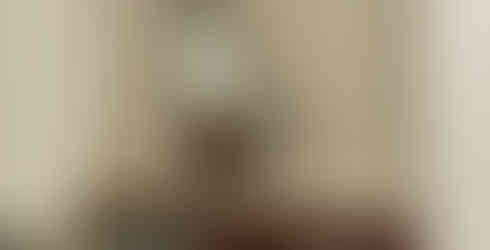














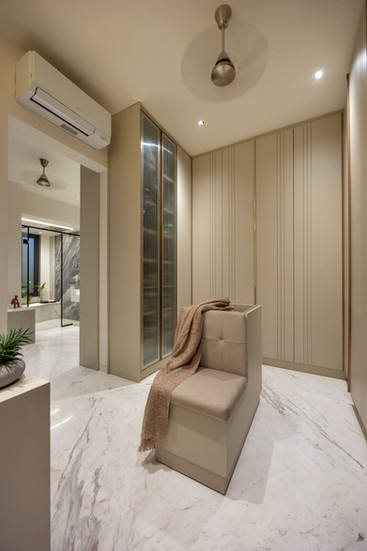





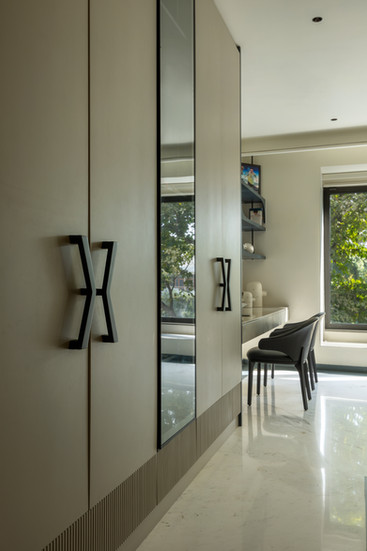
















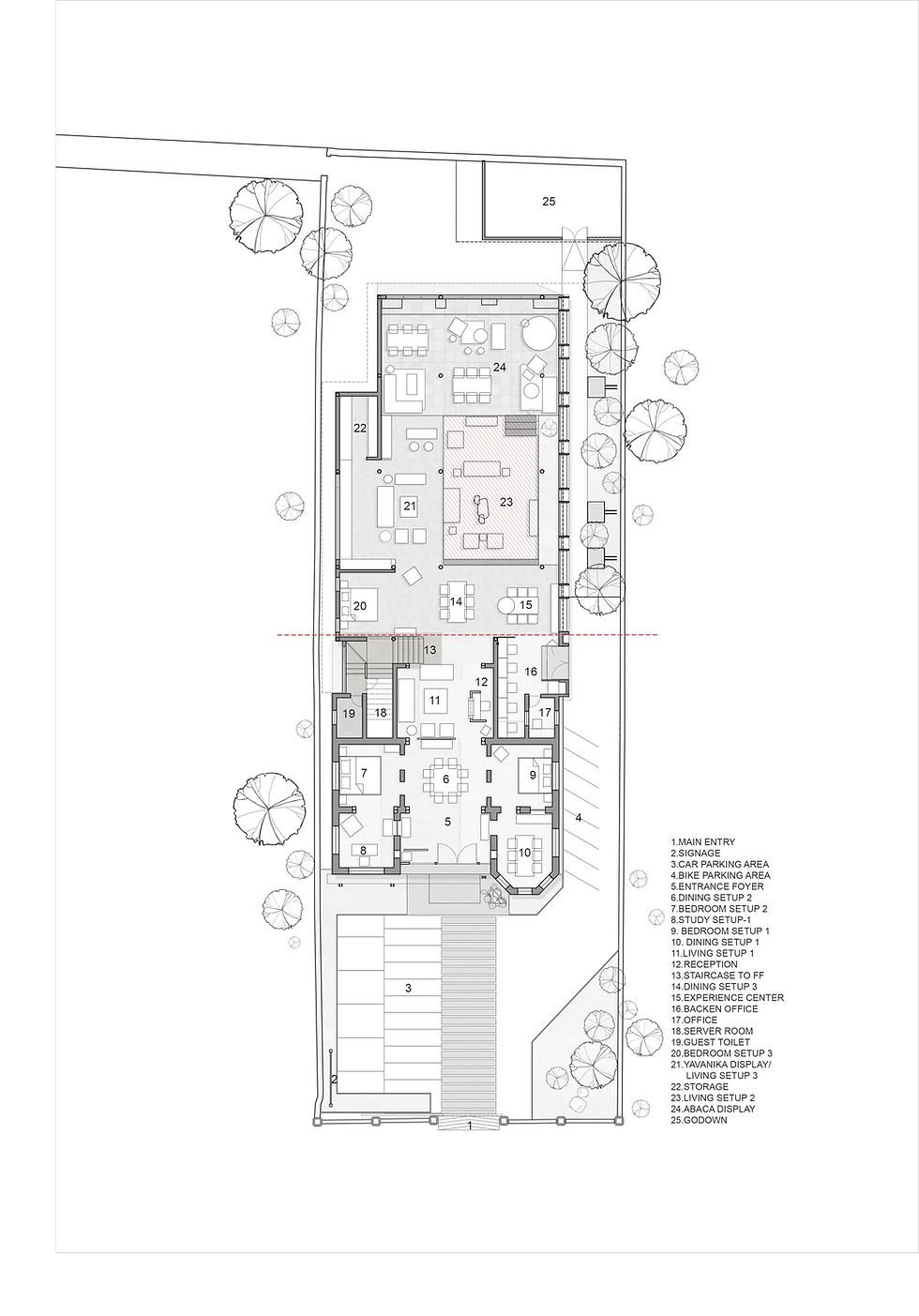


Comments