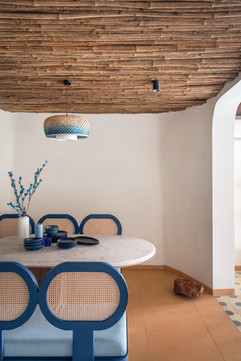A Bohemian Rhapsody in Monochrome: MOC by B A S I C S Studio
- Team Aakaar
- Nov 10
- 2 min read
Tucked away in Vyapar Vihar, Bilaspur, M.O.C (More Over Coffee) isn't just a cafe; it's a design statement. Conceived by the talented team at B A S I C S Studio, led by Principal Architect Ar. Khushboo Kakkar, this 2000 sq. ft. space transforms a bare shell into a bohemian-chic haven. The project was a blank canvas, a bare shell with no natural light and no internal walls, and the design team's challenge was to create a vibrant, youth-centric cafe that also functions as Bilaspur's first co-working space.
Design Intent and Civil Intervention
The design intent was to forge a lively and comfortable environment that would motivate users. To combat the lack of natural light, the team implemented a crucial civil intervention: opening up large punctures in the exterior wall and fitting them with glass blocks. This clever solution floods the space with daylight, creating a magical atmosphere and a seamless connection to the outside world while maintaining privacy. The internal walls were designed with organic shapes to optimize the functional flow, creating dedicated zones for the barista and the kitchen.
Spatial Configuration and Materiality
The cafe's spatial configuration is a harmonious blend of form and function. A variety of seating arrangements, including in-built seating and bespoke chairs, cater to both large groups and individual patrons looking for a quiet spot to work. The boho aesthetic is achieved through a thoughtful selection of materials: a bamboo ceiling, rattan hanging lights, and earthy wall textures. The space is further enriched with botanical accents, reminding patrons of the symbiotic relationship between nature and design.
The palette is a striking interplay of monotone walls punctuated by bursts of indigo blue. This delicate use of color, along with the custom thread art ceiling hangings by Muskan Kalwani, infuses the space with a sense of whimsy and wonder. Other notable material selections include Asian Paints' Powder Puff Argelia for wall textures, lights from Clay Mango and Changi, ceramics from The Orby House, and Decowood veneers. The bathroom fittings are from Aquant.

FACT FILE:
Project Name: More over coffee (MOC)
Design Firm: B A S I C S Studio
Area: 2000 sq. ft.
Location: Vyapar Vihar, Bilaspur
Principal Architect/Designer: Ar. Khushboo Kakkar
Design Team: Shreayansh Surana, Pakkhi Jain
Client: Mohit Bajaj


























Comments